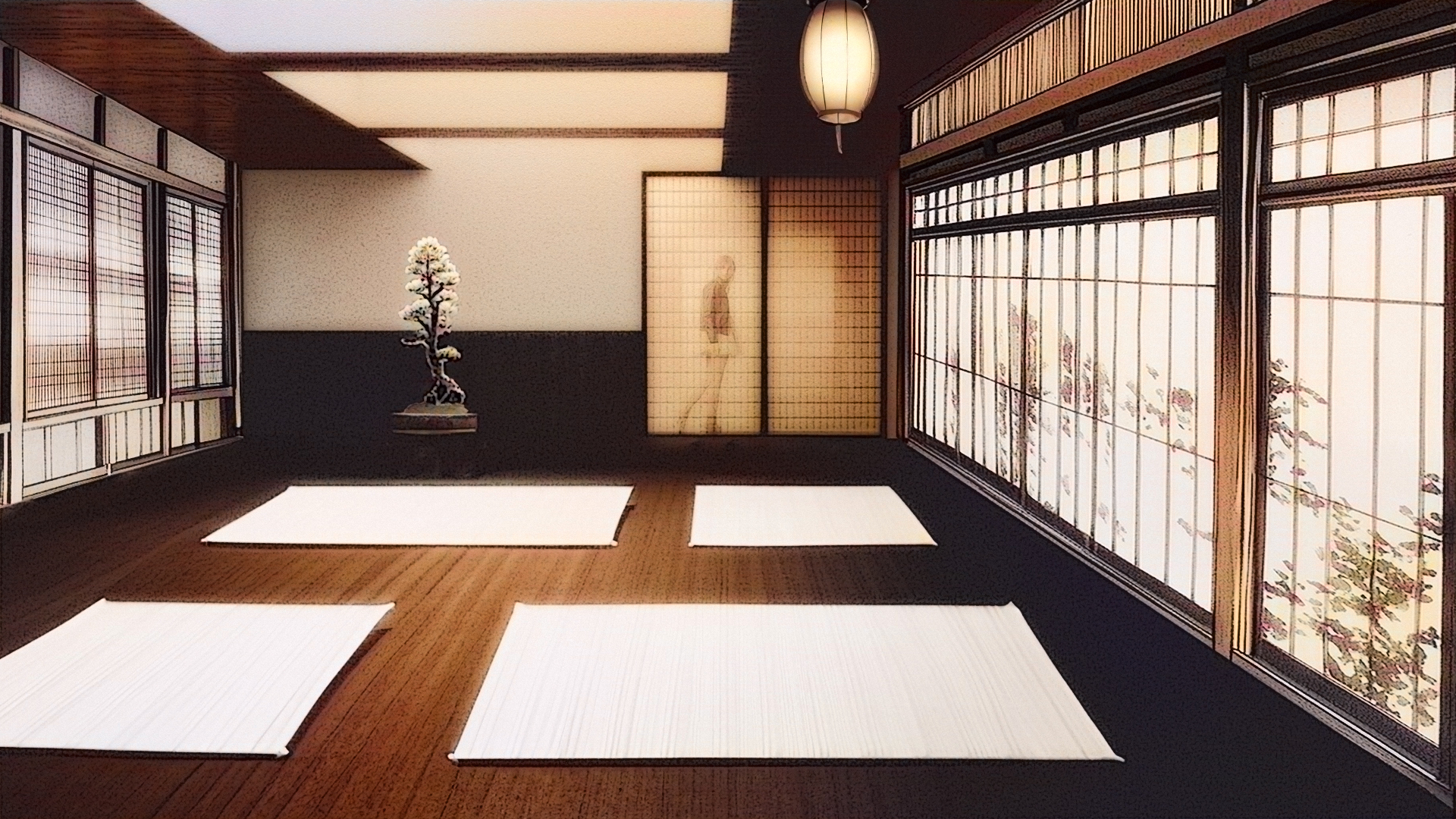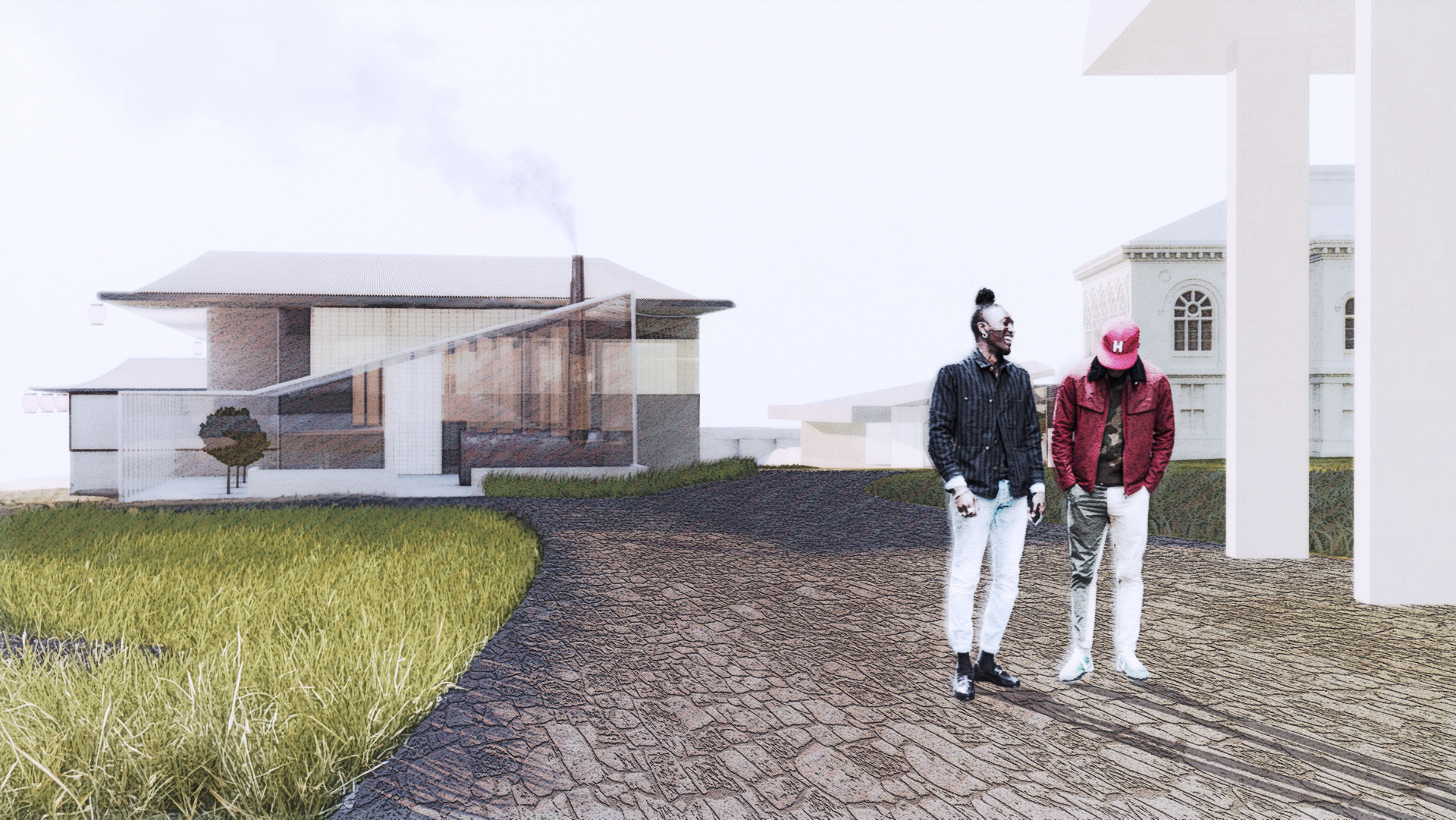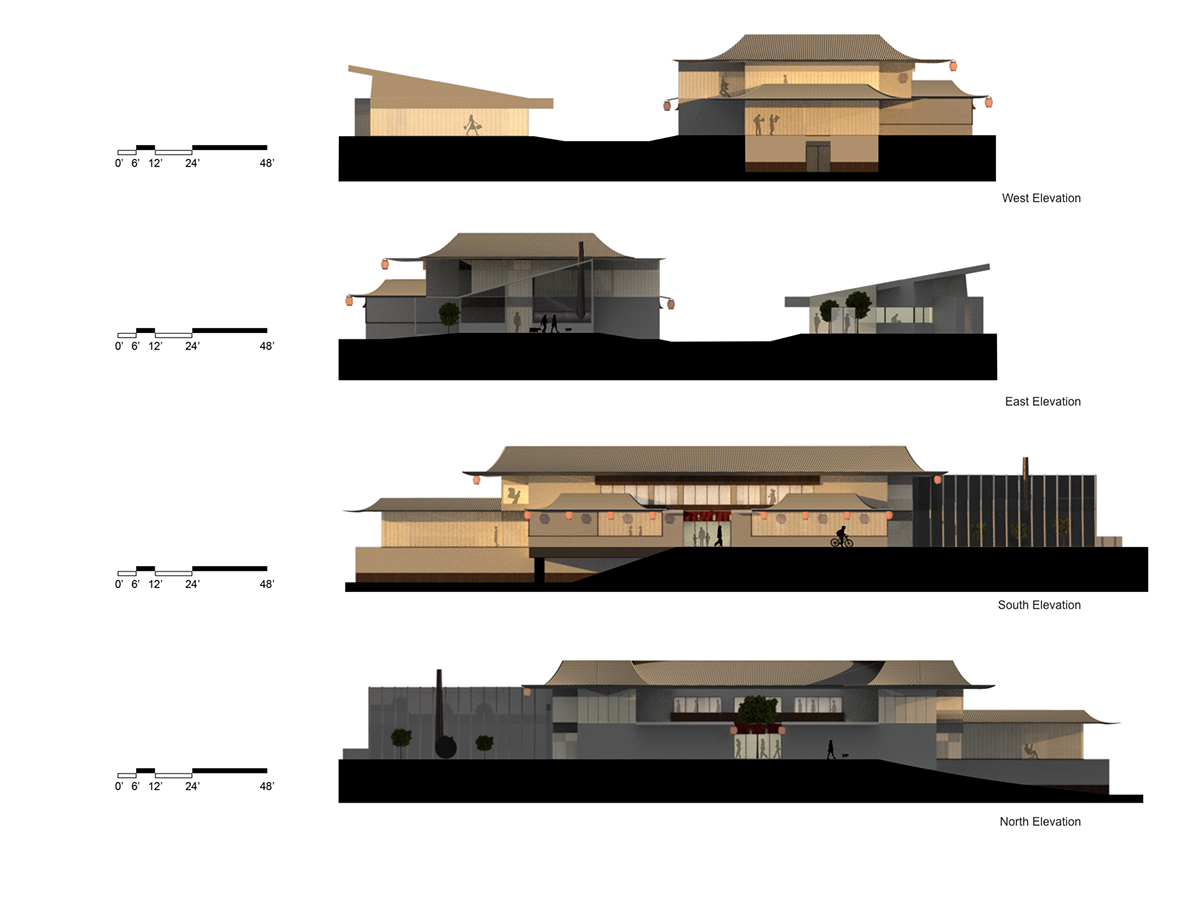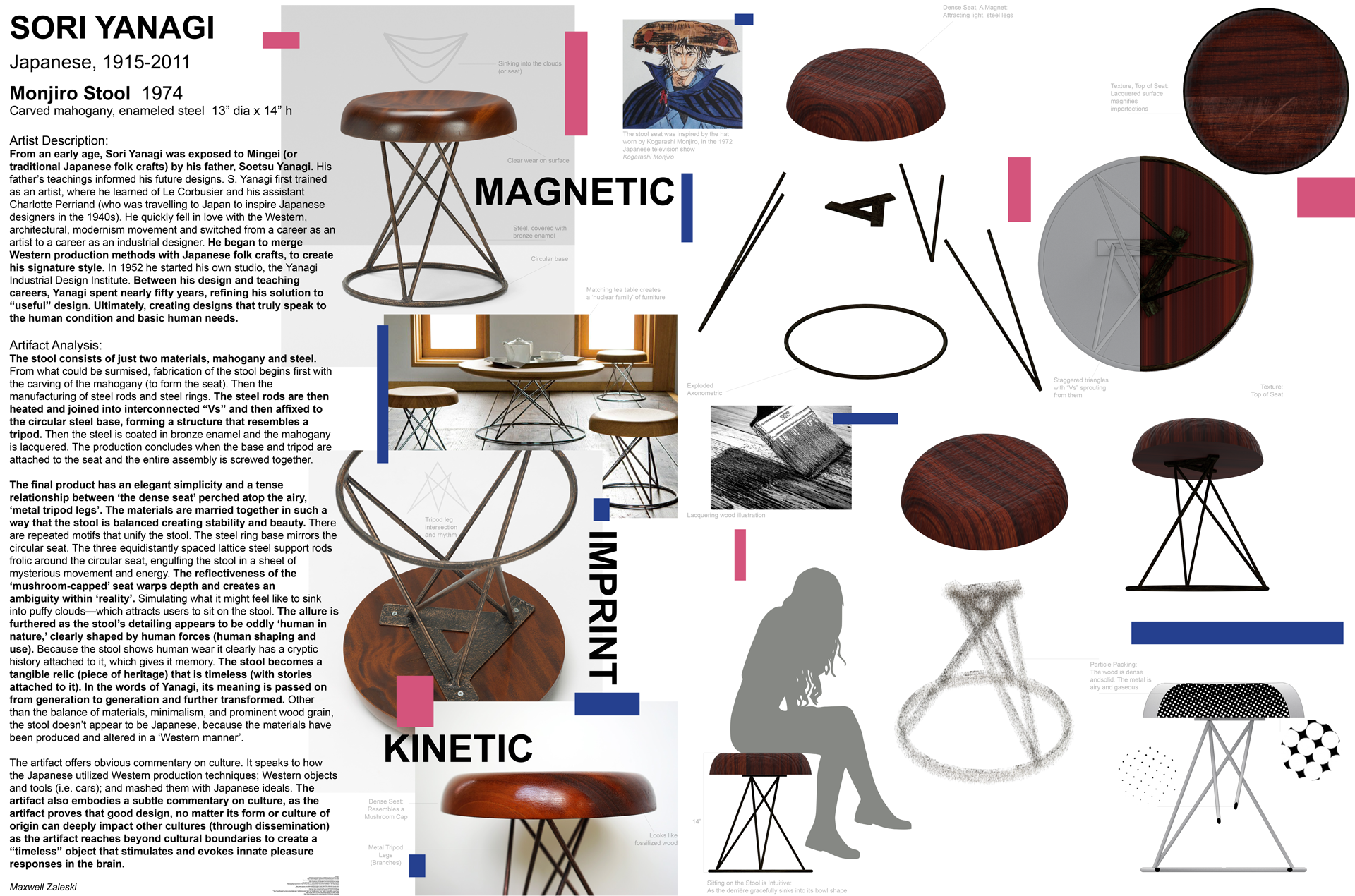[Art]ery
Purpose: Institution – Cultural Center
Instructor: Ray Mann
Total Building Square Footage: 22,400 sq ft
Location: University of Massachusetts Amherst
Year: 2018
Role:
Designer
Left A view of the large gathering space on the first floor.
Right Approaching Clark Cultural Center from the West.
Positioned in the center of the campus, Clark Center is the artery where art and science fuse in unexpected ways. Walled-in courtyards leading to the core of the building offer glimpses inside and create a sense of mystery that draws people in. The core of the main Clark Center building is public-facing: equipped with a large gathering space, woodworking workshops, and lab facilities. The West Wing and the East Wing are semi-private: offering students and professors the ability to carry out their studies and experiments uninterrupted. The secondary Clark Center building is focused on galleries showcasing student work and promoting ritualistic behavior. Upon entering visitors are asked to remove their shoes. Once inside people can examine the art galleries and meditate in the winter garden, allowing them to escape the chaos of everyday life.
Studies of Sori Yanagi's industrial designs; Mt. Holyoke College's Wa-Shin-An garden and teahouse; and SANAA's Grace Farms all informed the design of this cultural center.

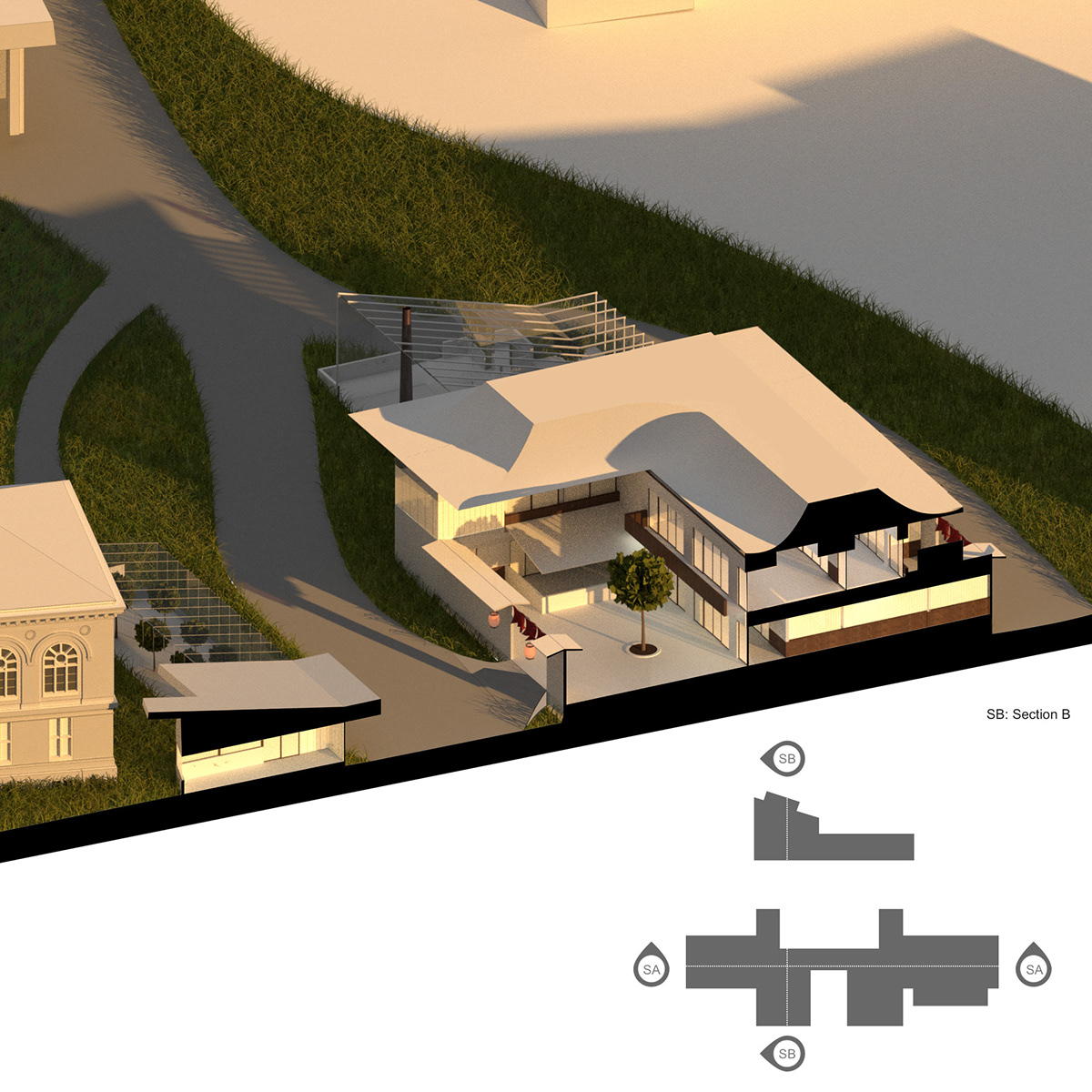
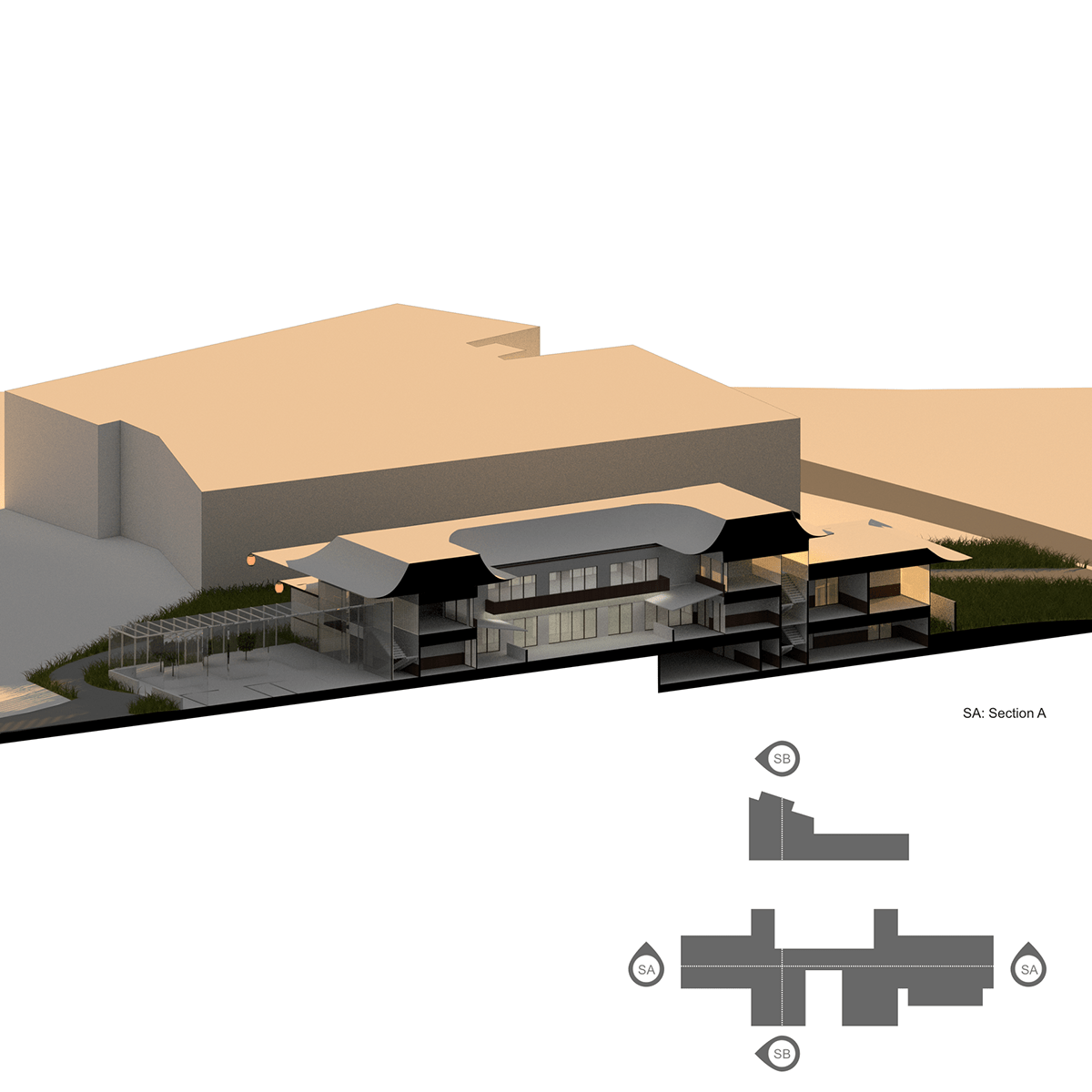
Left Floor Plans.
Right Axonometric Section Cuts A + B.
Left Elevation Views.
Right A Materiality Case Study for Sori Yanagi's Monjiro Stool.
Maxwell Zaleski © 2021–2025
