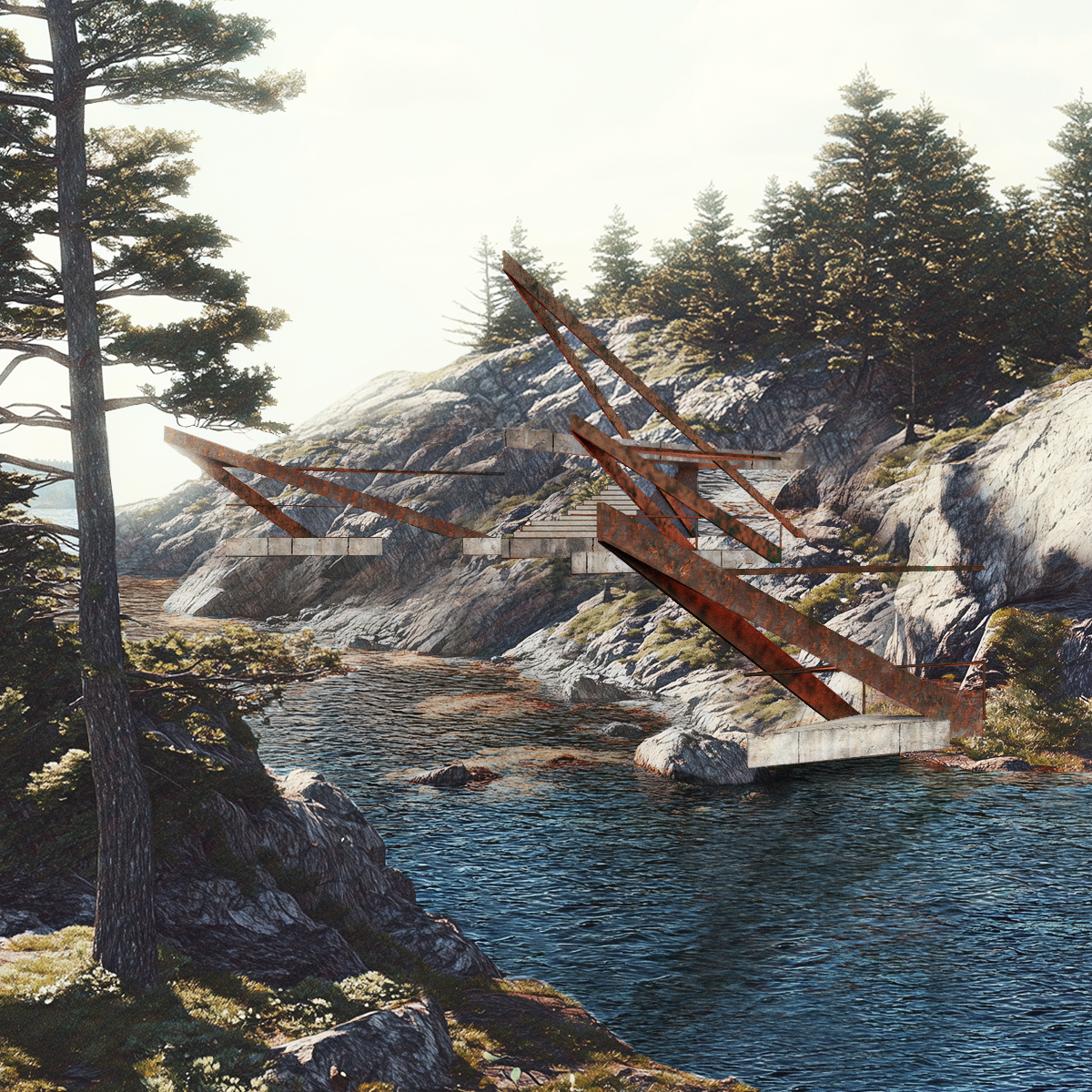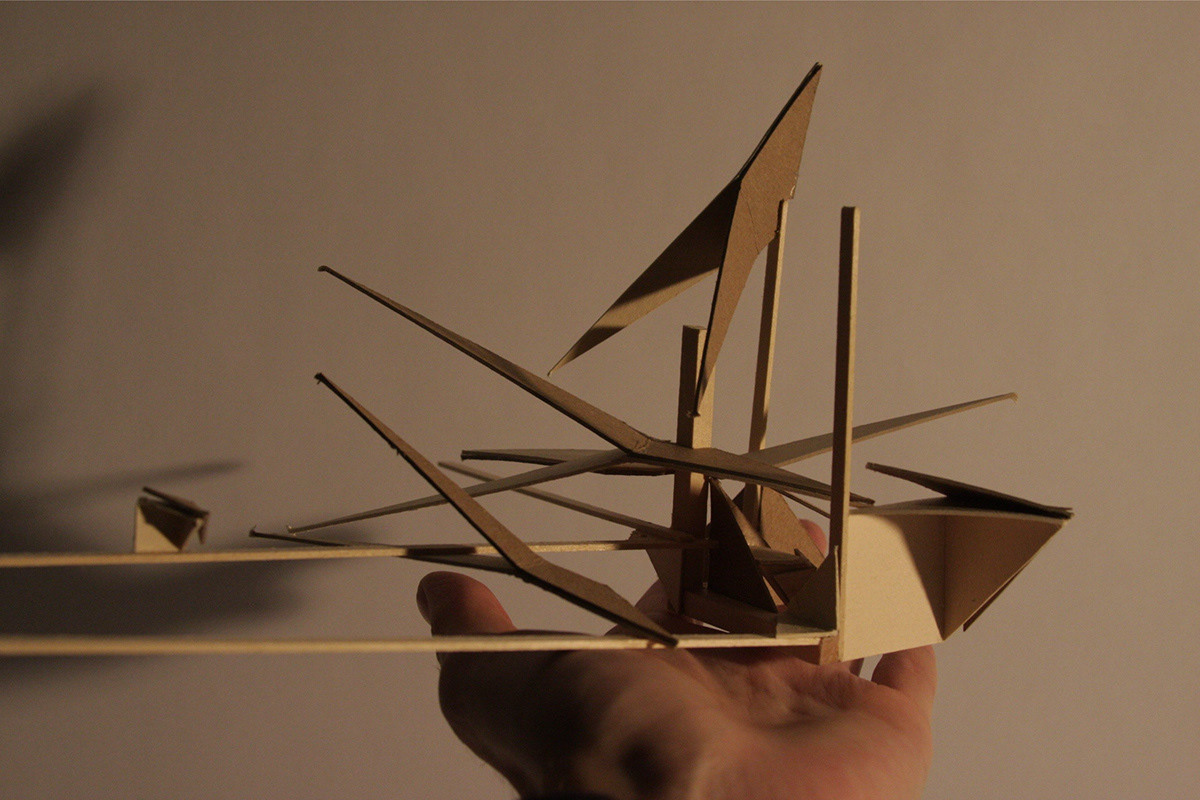Migration
Purpose: Viewing Platforms
Instructor: Rachael Chase
Total Square Footage: 850 sq ft
Location: Acadia National Park, Maine, USA
Year: 2017
Role:
Designer
Left The inlet, dotted with viewing platforms.
Right An abstraction of Mario Botta's Bianchi House.
A design born out of switching between analog and digital mediums — a process that began with a study of Mario Botta's Bianchi House. Core concepts of the Bianchi House were translated into a new structure. The house's elevated procession informed the design of the viewing platforms proposed for this fictitious, craggily Acadia National Park inlet.
Botton, Left Isometric Southeast view of the platforms.
Botton, Right Site plan.
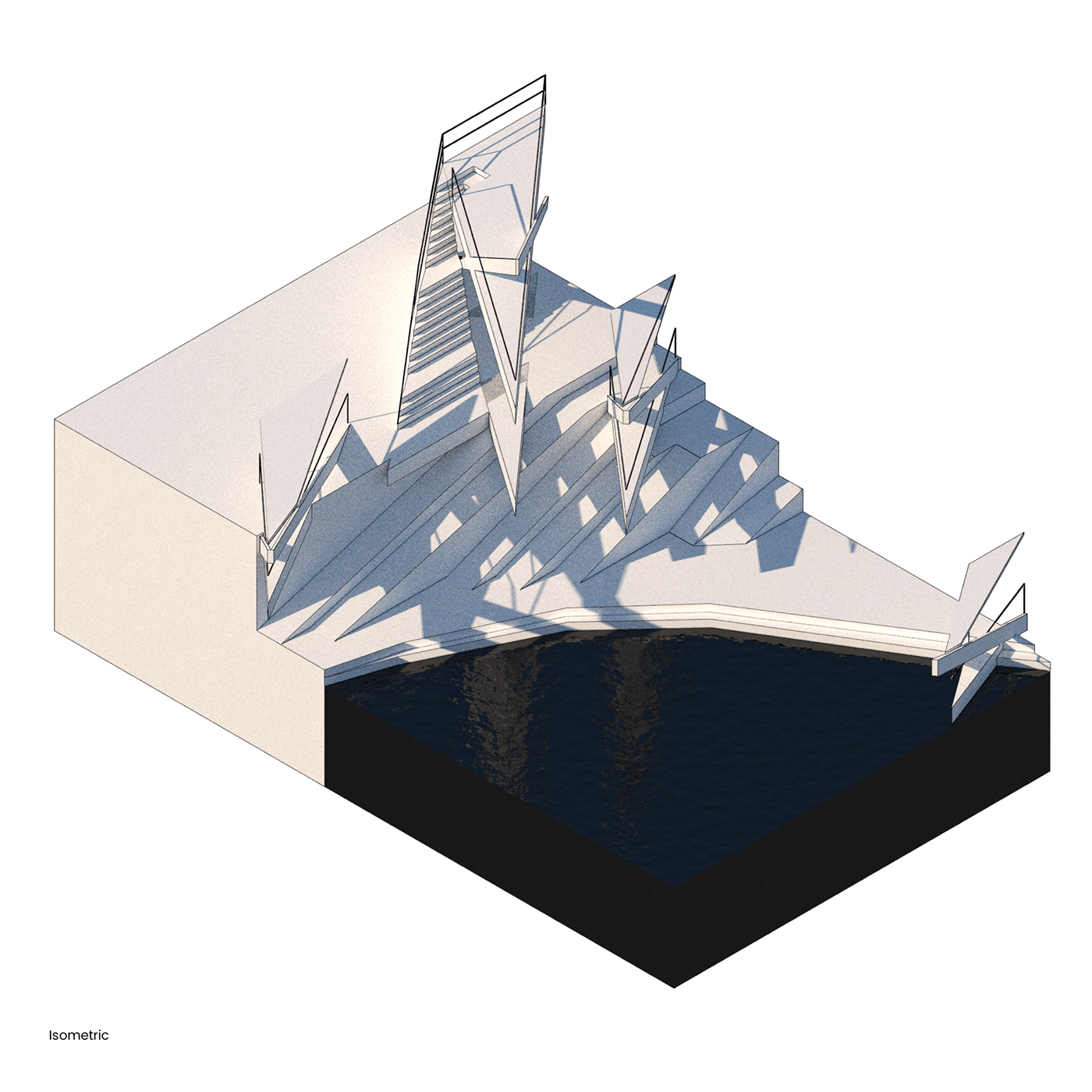
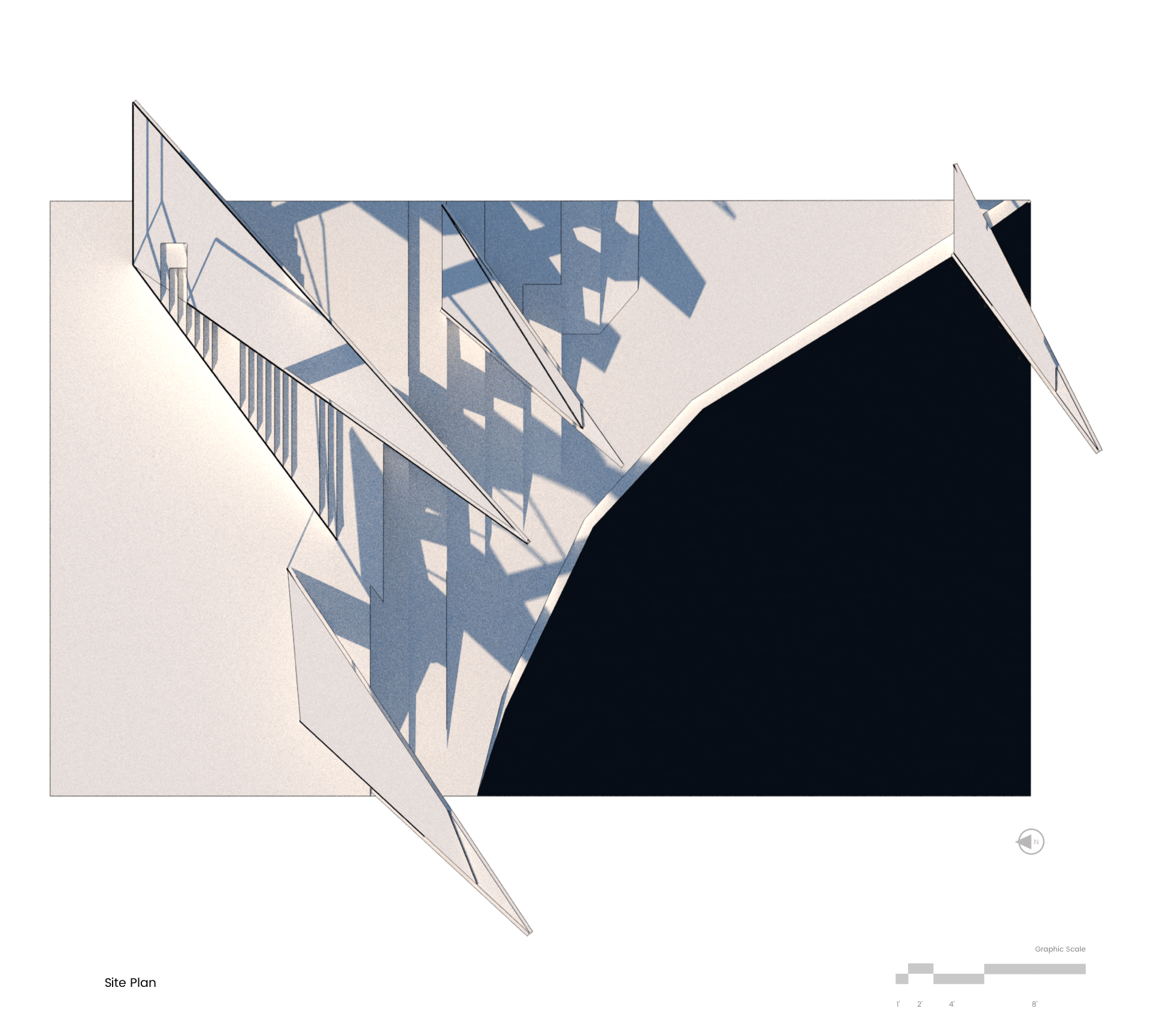
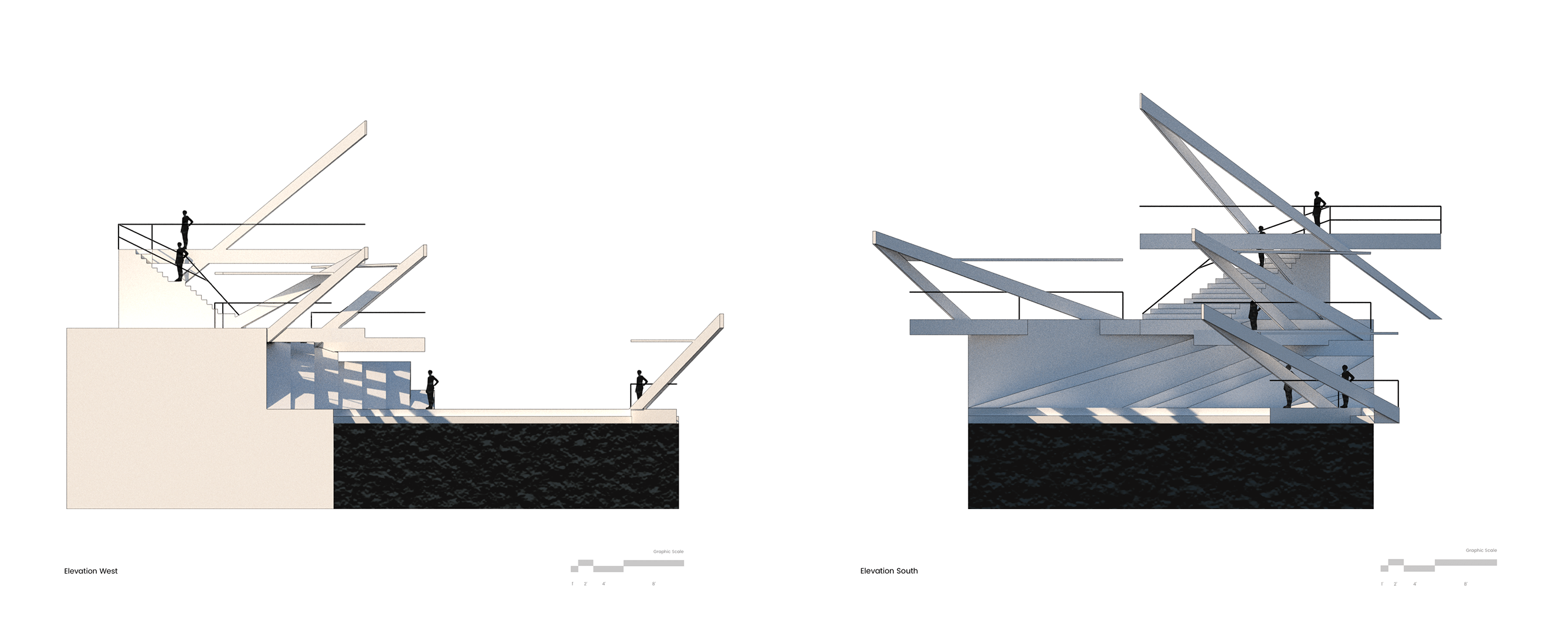
Left West Elevation.
Right South Elevation.
Maxwell Zaleski © 2021–2025
