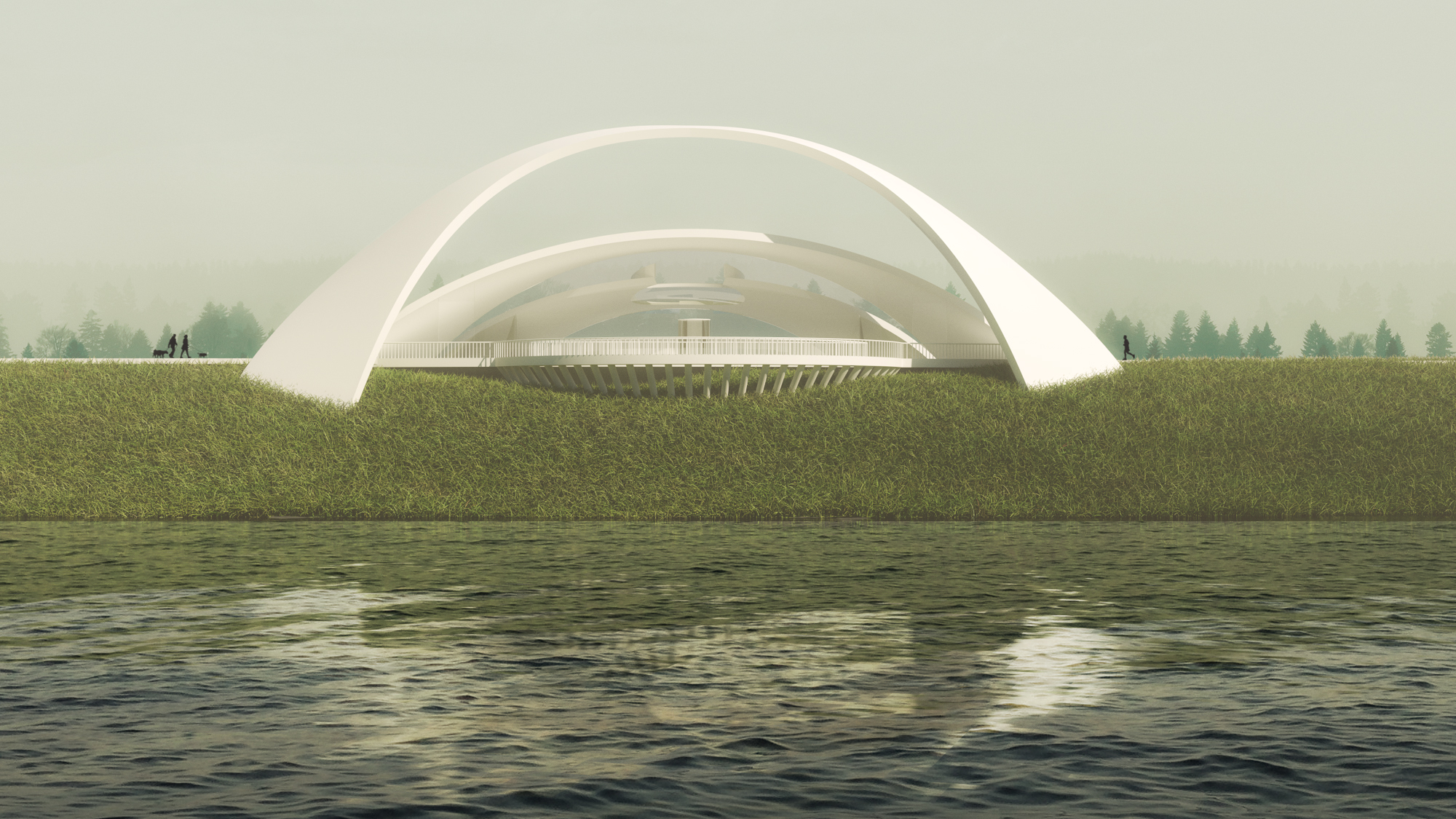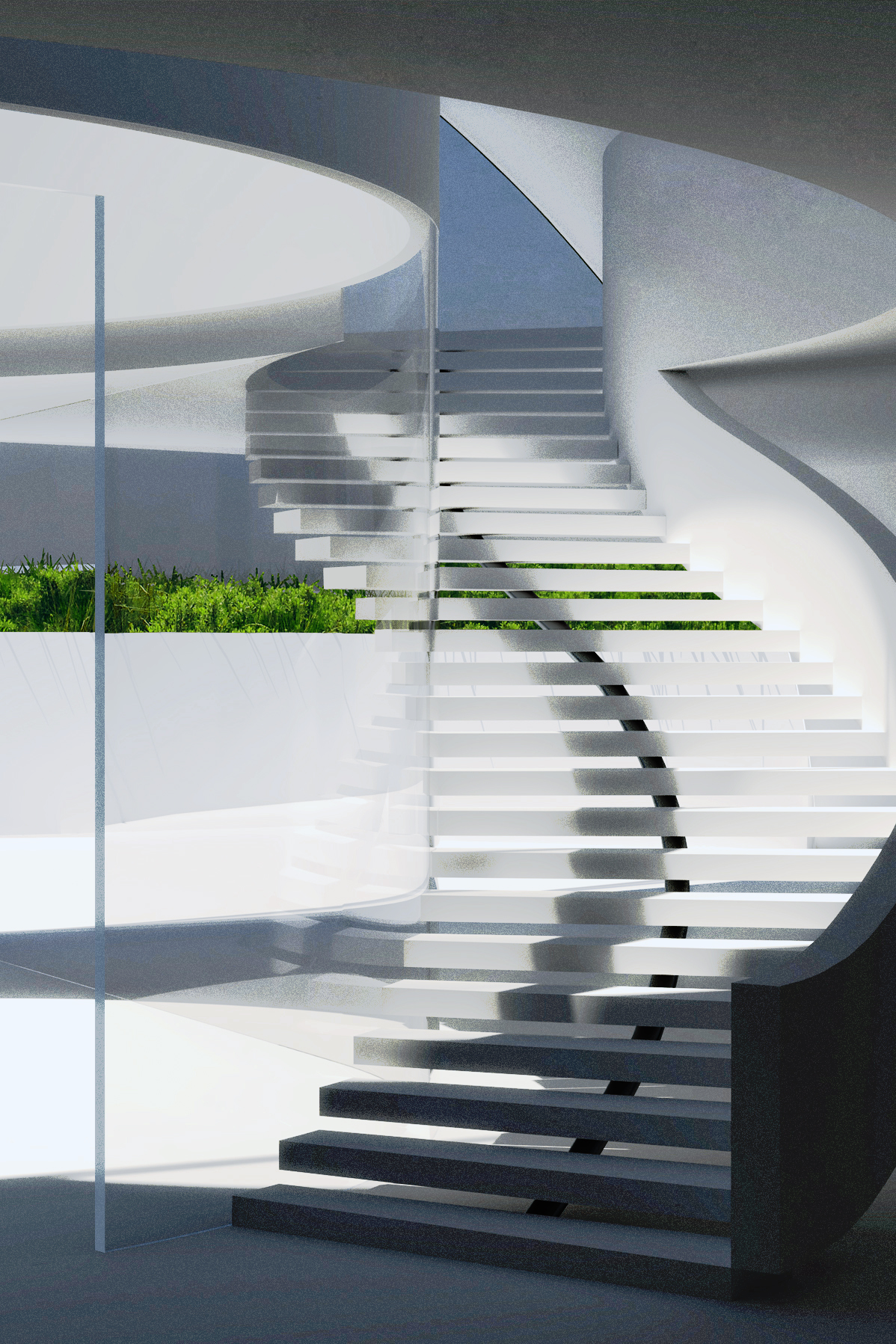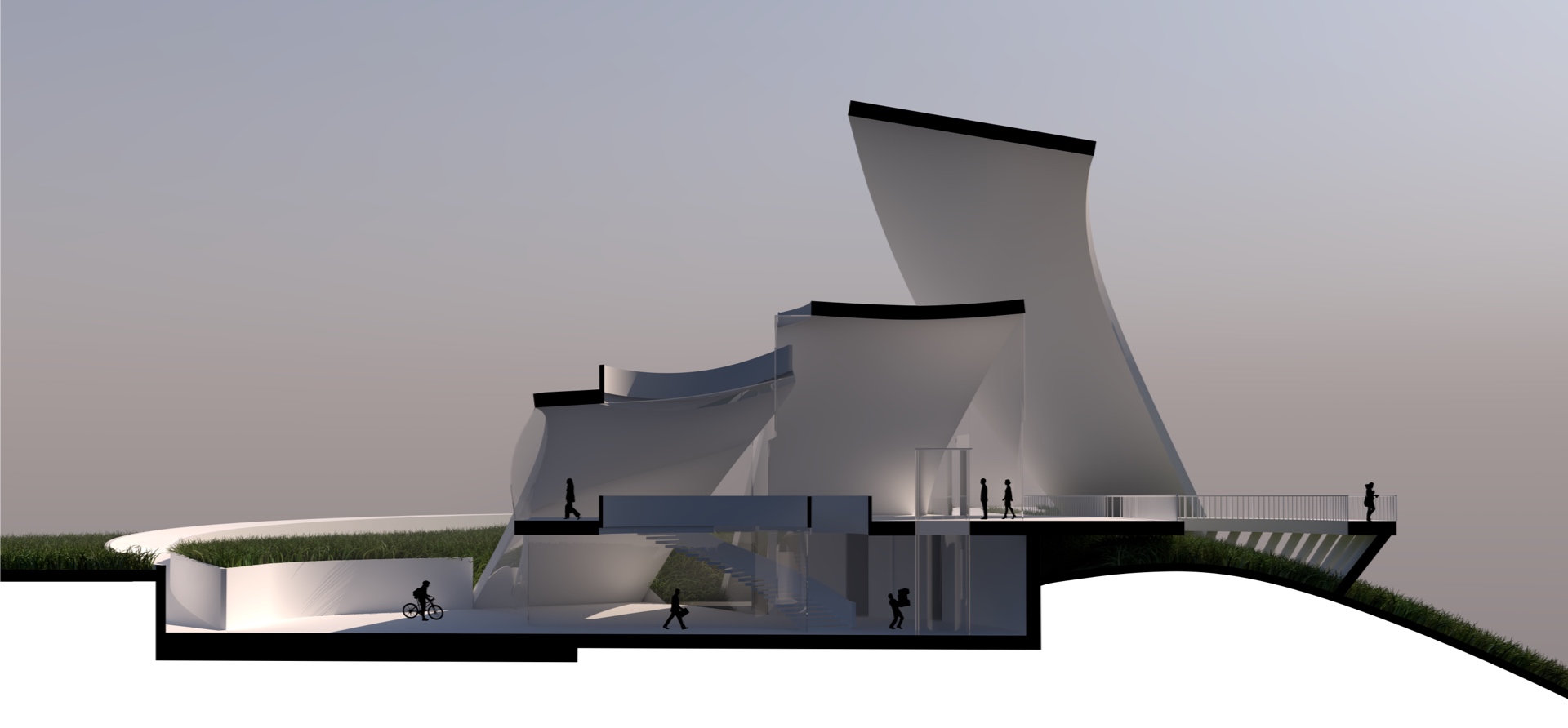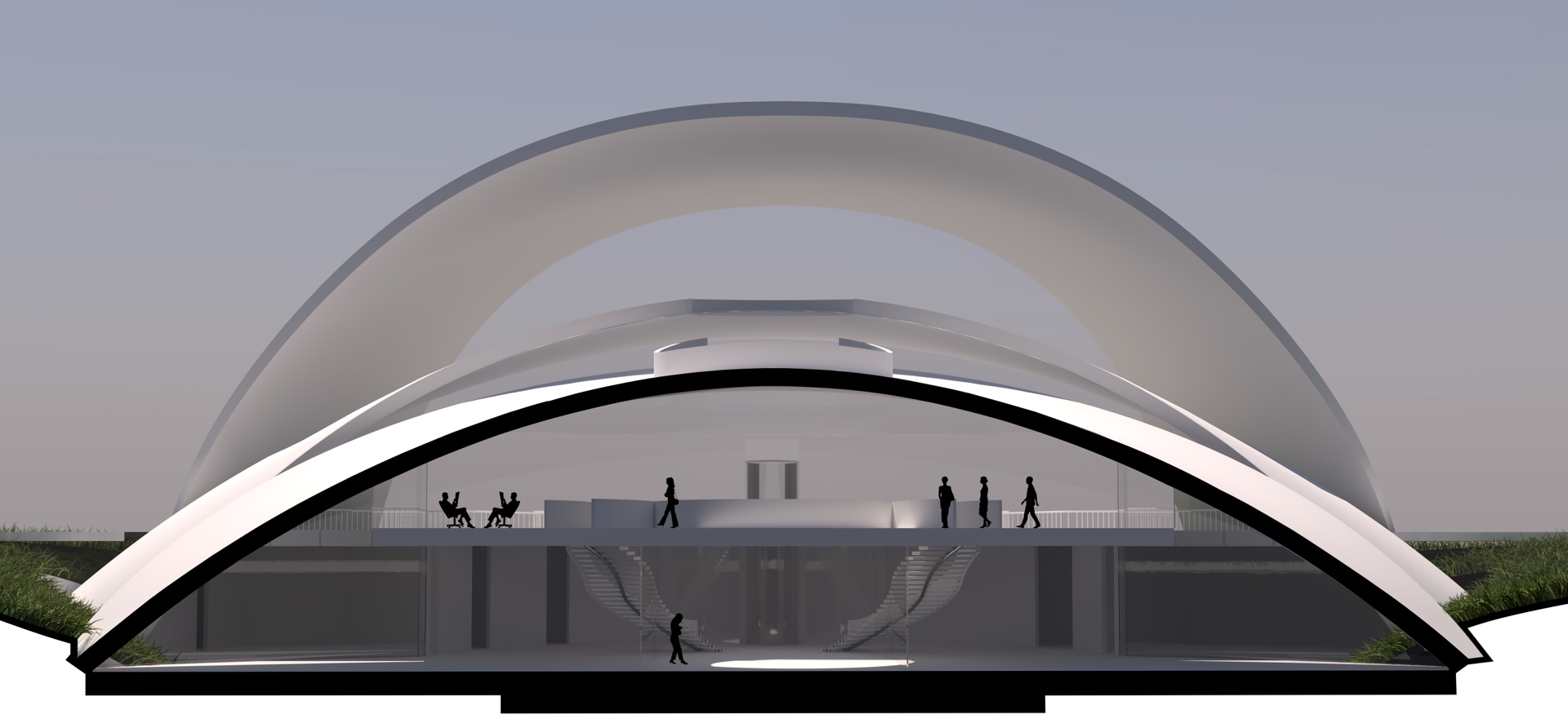Soar
Purpose: Research Center
Instructor: Rachael Chase
Total Building Square Footage: 16,500 sq ft
Location: Hadley, MA
Year: 2017
Role:
Designer
Top A view of the research center from across the Connecticut River.
Top Floor Plans.
The University of Massachusetts Amherst wanted a research center built beside the Connecticut River. This proposed solution is sensitive to the existing site geography and nearby homes.
This graceful design is inspired by Chinese moon bridges and the Sydney Opera House. The building’s connection with the walking path and the shelter that its roof provides appeal to local residents. While the all-white-coloring and serpentine stairs create an environment that is stimulating to students and professors alike.
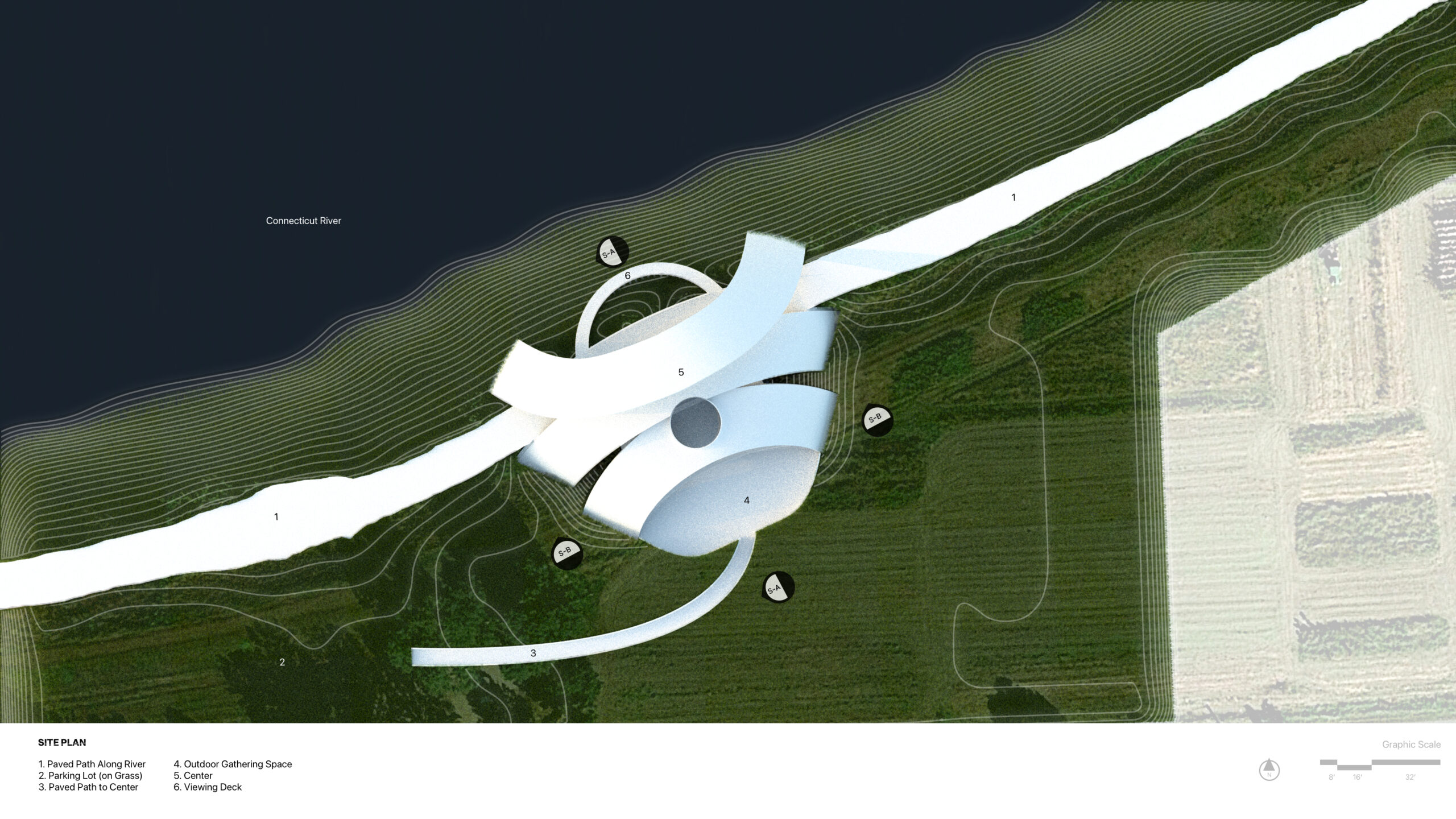
Left Site Plan.
Right Rotunda Courtyard Stairway.
Top Southwest Facing Section Cut.
Top Northwest Facing Section Cut.
Maxwell Zaleski © 2021–2025
